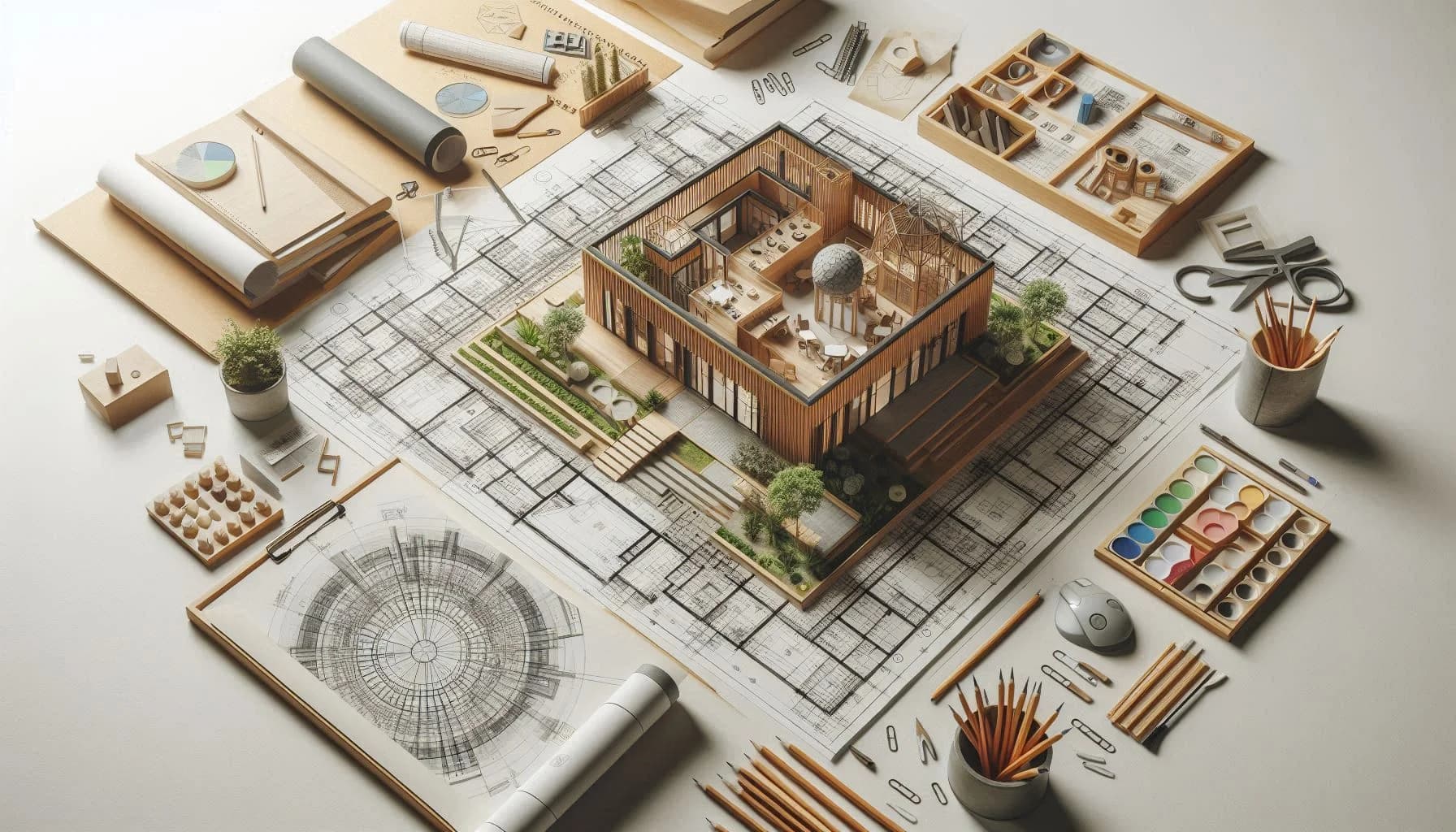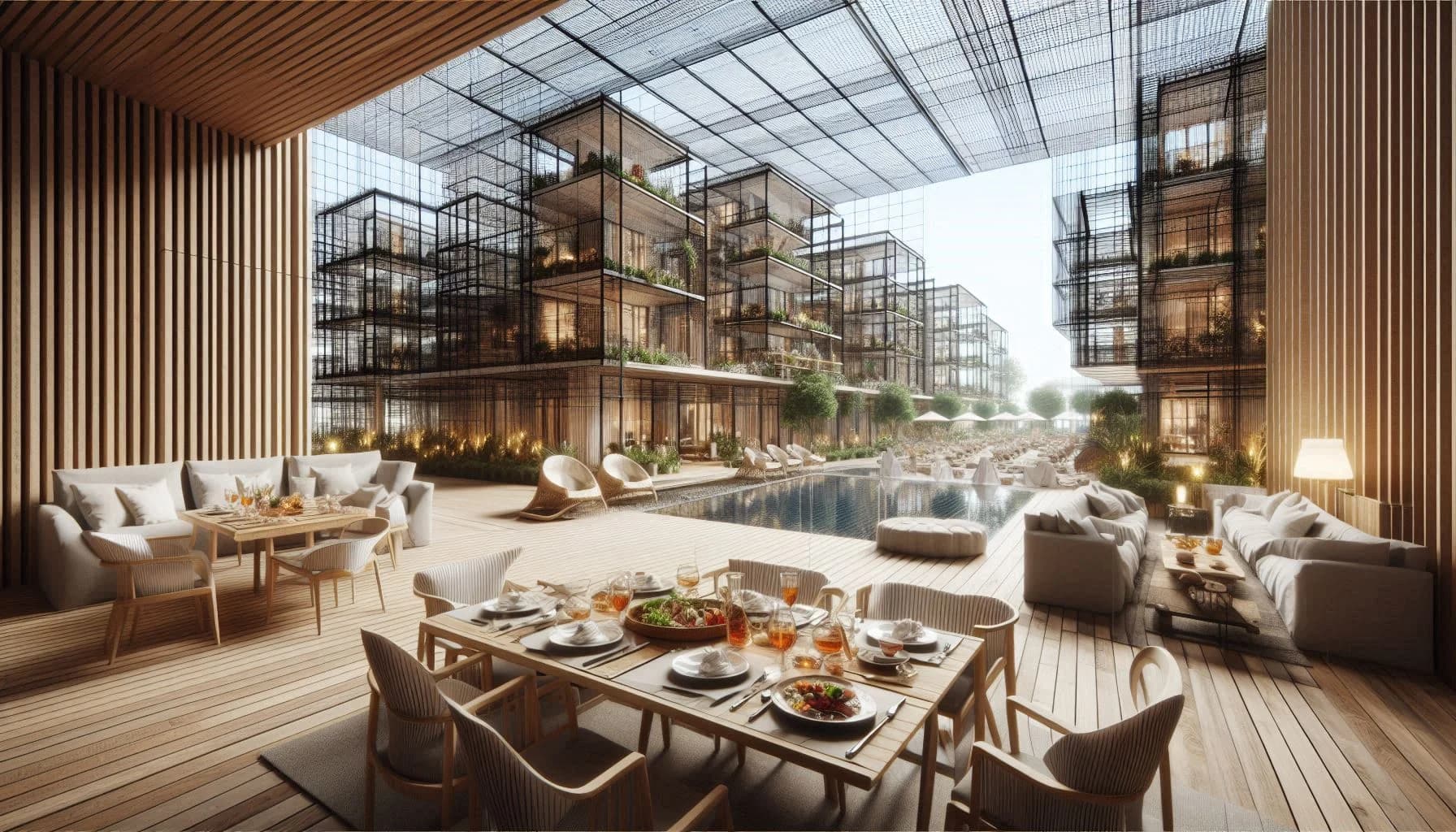
Crafting Spaces:
Where Imagination
Meets Structure
Architecture is the art and science of designing and constructing buildings, structures, and spaces that serve functional, aesthetic, and social purposes.
Architecture Defined By Excellence
Architecture encompasses a wide range of typologies, including residential, commercial, institutional, and urban design, each requiring careful consideration of form, function, and context. From iconic landmarks to everyday dwellings, architecture shapes the built environment and influences the way we live, work, and interact with our surroundings.

Architects blend artistic vision with technical expertise to create innovative solutions that address challenges such as spatial organization, structural integrity, sustainability, and cultural context.
Form
The visual and spatial composition that defines the aesthetic experience.
Function
The practical purpose and usability of architectural spaces.
Sustainability
The relationship between architecture and its surrounding environment.
Context
The environmental responsibility and long-term viability of designs.
Comprehensive Architectural Services

Architectural Conceptualization and Design
Developing ideas and plans with a focus on spatial layout, materials, sustainability, and cultural context.

Building Design and Planning
Strategic envisioning and conceptualization of physical structures, balancing functionality, aesthetics, and compliance.

Residential Architecture
Designing homes and living spaces for individuals or families, focusing on functionality, comfort, aesthetics, and sustainability.

Commercial Architecture
Designing structures for business purposes, like office buildings, retail centers, and mixed-use developments.

Hospitality Architecture
Creating spaces for travelers, such as hotels, resorts, and restaurants, emphasizing memorable and immersive experiences.

Retail Architecture
Planning spaces for commercial retail, creating environments that attract customers and enhance shopping experiences.
The Harmony Residence
A stunning example of our architectural expertise, The Harmony Residence seamlessly blends contemporary design with natural elements, creating a living space that is both luxurious and sustainable.
Location
Palm Jumeirah, Dubai
Area
1,200 sq.m
Year
2023
Type
Residential



Specialized Architectural Services
Institutional and Educational Architecture
Design and planning of buildings dedicated to public services, education, and research, including schools, universities, libraries, and government buildings.
Interior Architecture
The art and science of designing interior spaces that harmonize functionality, aesthetics, and human experience, optimizing the use of space.
Landscape Architecture
The art and science of designing outdoor environments that seamlessly blend natural elements with human-made structures, such as parks and gardens.
Sustainable and Green Building Design
Creating structures that minimize environmental impact while maximizing resource efficiency and occupant comfort through sustainable practices.
Historic Preservation and Restoration
The careful conservation, rehabilitation, and protection of buildings and sites to maintain their historical significance for future generations.
Feasibility Studies and Site Analysis
Preliminary steps in planning that assess project viability by examining factors such as market demand, financial considerations, and technical feasibility.
Building Information Modeling (BIM)
Digital process creating and managing detailed 3D representations of building projects, including physical characteristics and functional aspects.
Construction Documentation
Detailed set of plans, drawings, and written instructions that guide the construction process, providing essential information for contractors.
Building Permit Assistance
Obtaining official authorization from local government authorities to proceed with construction, ensuring compliance with building codes and regulations.
The Blueprint of Excellence
Initial Consultation
We begin with a comprehensive discussion to understand your vision, requirements, and aspirations. This crucial first step establishes the foundation for the entire project.
Concept Development
We translate your requirements into preliminary design concepts, exploring various possibilities and approaches to find the perfect architectural solution for your needs.
Schematic Design
We refine the selected concept into detailed schematic designs, including floor plans, elevations, and 3D visualizations to help you envision the final result.
Design Development
We further develop the approved schematic design, specifying materials, finishes, and technical systems while ensuring all aspects align with your vision and requirements.
Construction Documentation
We prepare comprehensive technical drawings and specifications required for approvals, permits, and construction, ensuring every detail is accurately documented.
Construction Administration
We oversee the construction process, conducting regular site visits to ensure the project is built according to design specifications and maintaining the highest quality standards.
Ready to Transform Your
Architectural Vision into Reality?
Contact us today to discuss your architectural project and discover how our expertise can bring your vision to life with precision, creativity, and excellence.
SCHEDULE A CONSULTATION